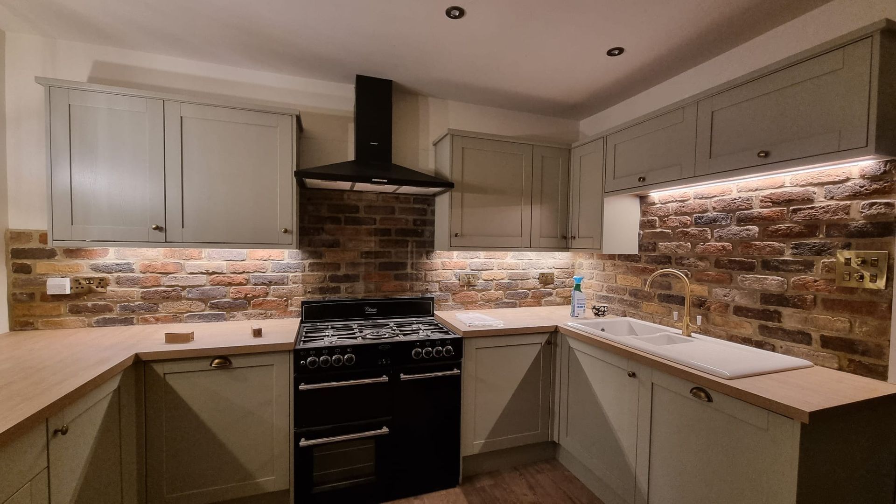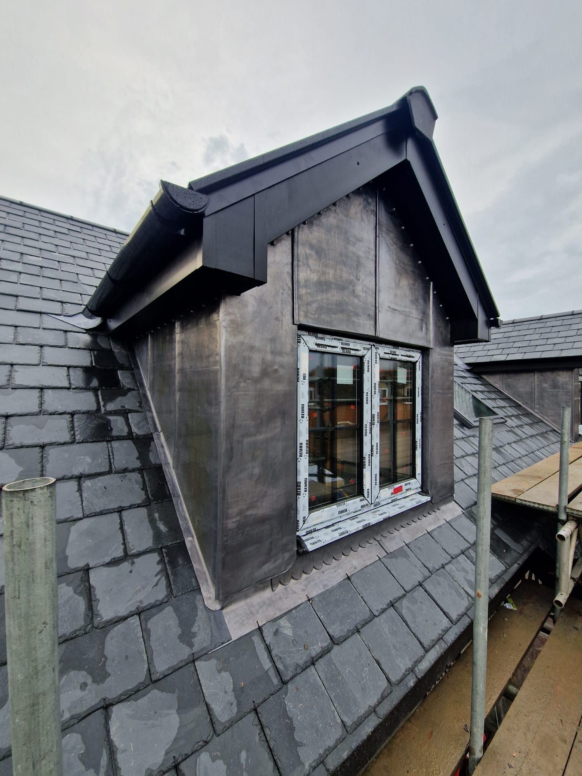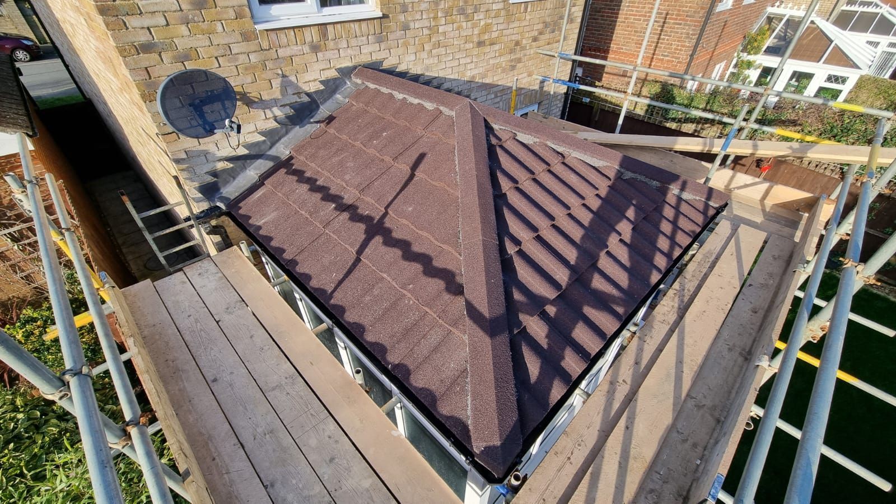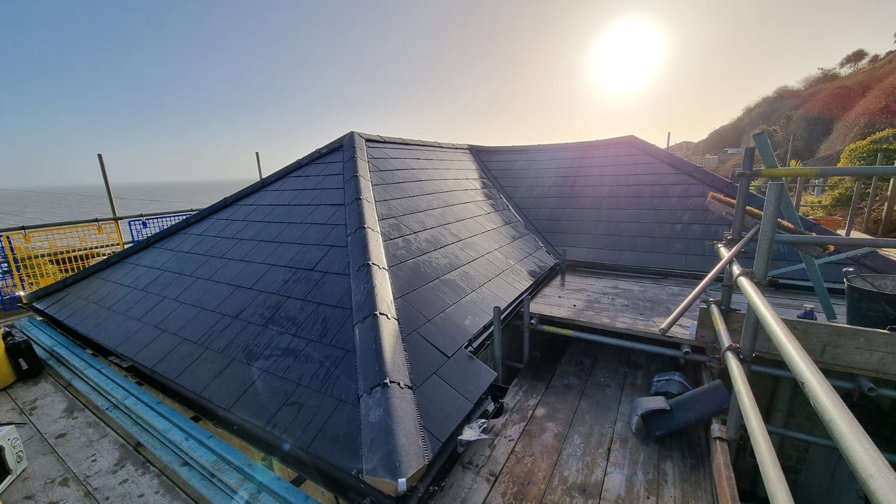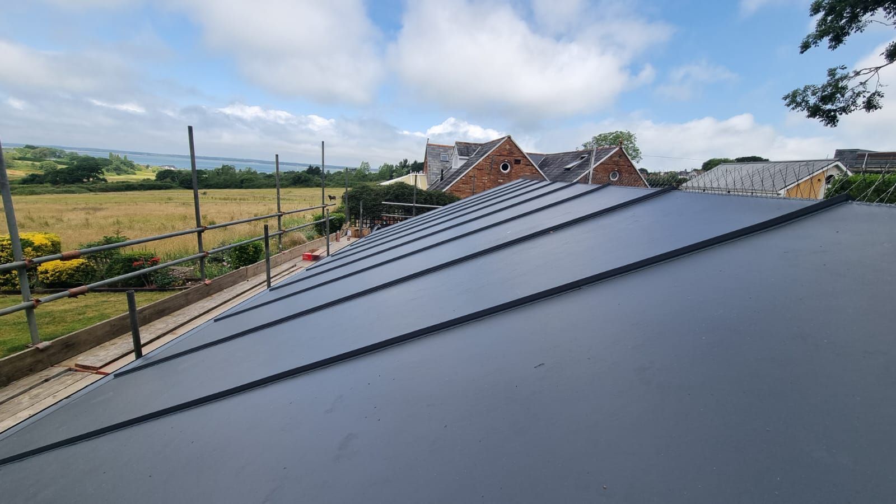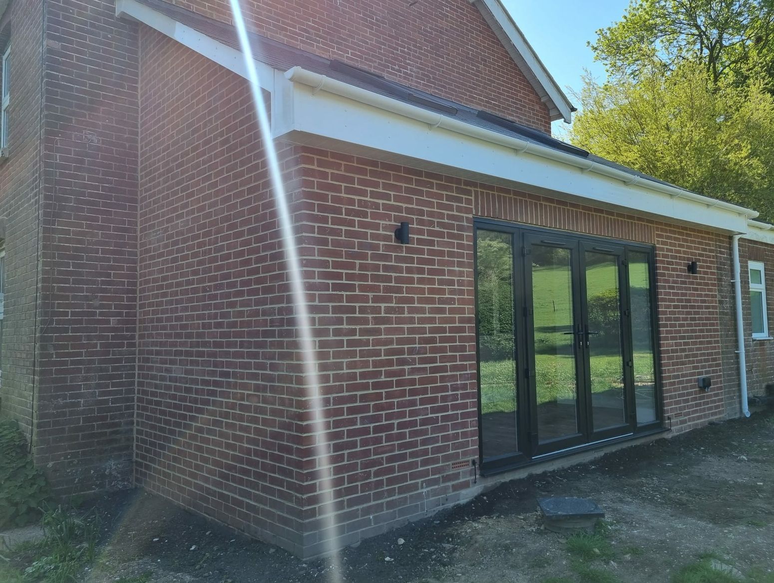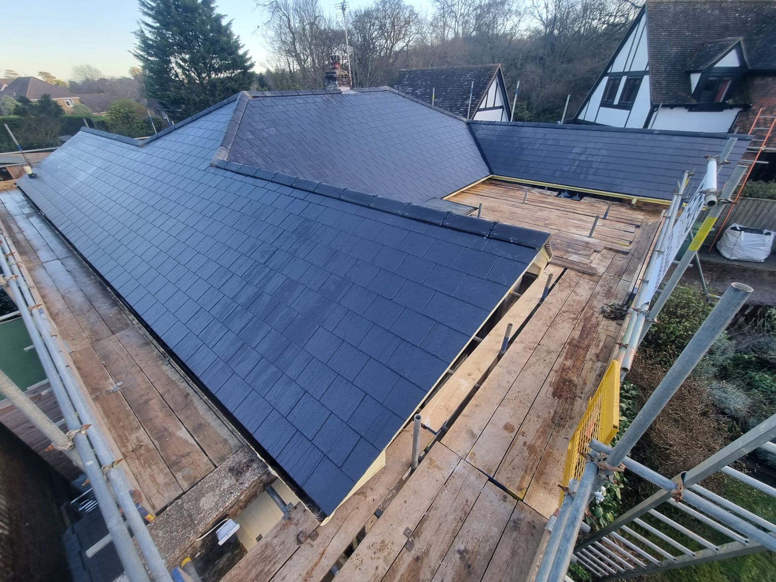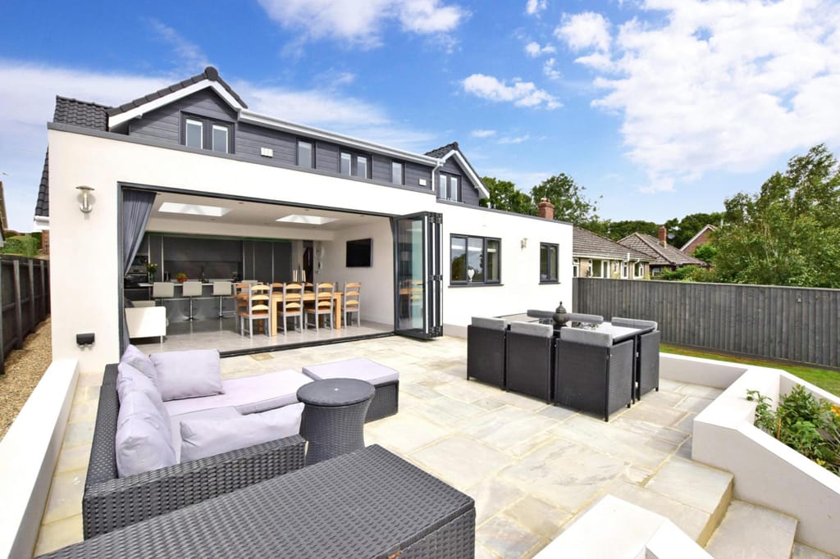Moose Renovations, Extensions & Roofing
Crafting Luxury: A Kitchen Transformation in Shanklin with Moose Extensions, Renovations & Roofing
Share:
If there's one thing we've learned over the years at Moose Extensions, Renovations & Roofing, it's that a well-designed kitchen is the heart of a home.
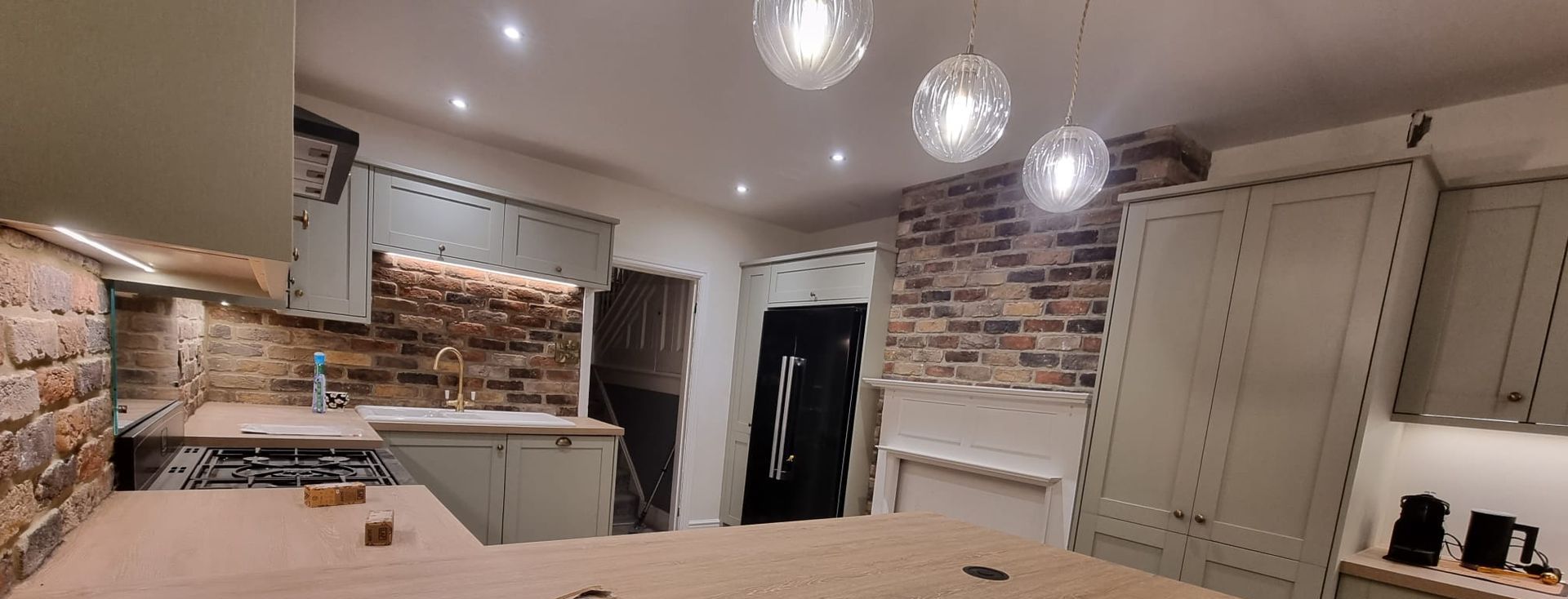
Recently, we had the pleasure of turning a client's dream kitchen into a reality in the picturesque town of Shanklin on the Isle of Wight. Join us as we take you through the journey of kitchen planning, design, and fitting that transformed a dated space into a luxurious culinary haven.
The Vision Unfolds: Kitchen Planning and Design
Our story begins in November 2023 when a client approached us with a dream – to create a spacious luxury kitchen by removing the old one and breaking down the dividing wall between the kitchen and dining room. After a visit to the property, we delved into kitchen planning, advising the client on the best design and configuration. We measured the space, created a layout, and collaborated with a local kitchen supplier to help our client choose the perfect style and accessories.
However, as the project unfolded, we uncovered challenges. The floor of the original dining room had suffered considerable damage due to poor ventilation and dampness. Large sections needed replacement, and for optimal kitchen space, one window had to be bricked up. Undeterred, we rolled up our sleeves and got to work.
Beneath the Surface: A Solid Foundation
With the rooms cleared and the dividing wall gone, we meticulously removed the damaged floorboards and joists, replacing them with new, moisture-proof tongue-and-groove Caberfloor. Seizing the opportunity, we laid down new services for water, waste, gas, and electric while the floor was up.
From Vision to Reality: Kitchen Fitting and Finishing Touches
Walls were repaired, re-skimmed, and painted before a sleek new laminate floor covering was installed. The kitchen took shape as we built and installed it, coordinating with approved contractors to connect and certify gas and electric.
The result? A stunning sage kitchen accentuated by an exposed brick backsplash, black appliances, gold accents, and a solid oak worktop.
Illuminating Elegance: Lighting the Way
New spotlights in the ceiling and extensive under-cupboard lighting provide versatile options. Whether creating an intimate ambiance for dinners or a brightly lit space for food prep, our client now has the flexibility to set the mood.
A Spacious Haven: The Final Touch
Pictures tell the story best, revealing a spacious open-plan kitchen diner with a large island for extra work and prep space. The sage kitchen harmonizes beautifully with black appliances, gold accents, and a solid oak worktop, creating a perfect setting for informal meals and relaxed dining.
Moose Extensions, Renovations & Roofing: Your Partner in Transformation
As the finishing touch, let us remind you that Moose Extensions, Renovations & Roofing is more than just kitchens. We're your go-to for roofing, building, and property renovation.
We offer free quotes and expert advice, ensuring the best and most cost-effective means to bring your vision to life. Moose Extensions – where every project is a masterpiece in the making.
















